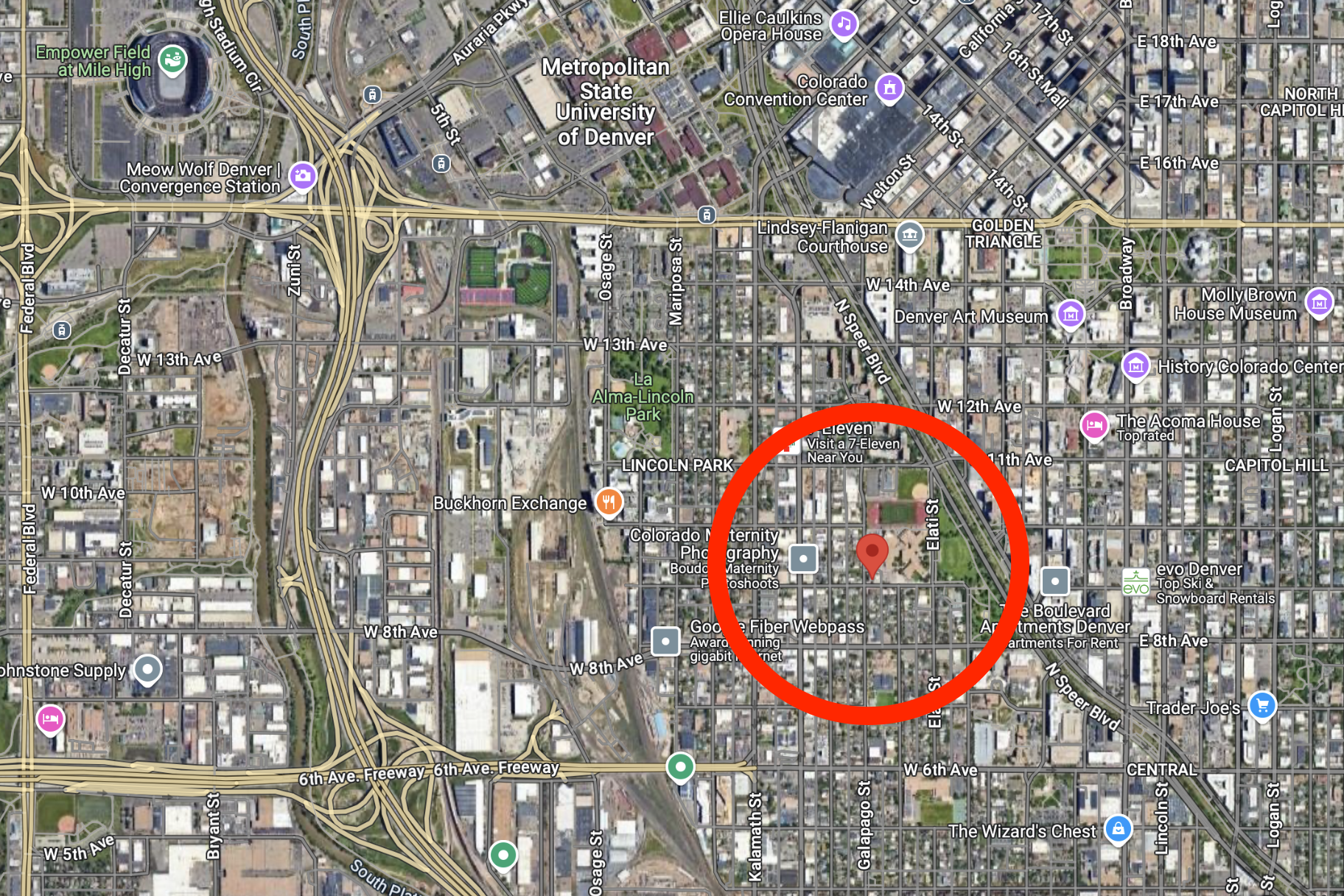Lease Space
in Historic Smith’s Chapel at The Arts District on Santa Fe
155-7500 square feet available by floor or unit
Central. Bright. Historic.
Historic Smith’s Chapel is located two blocks from The Art District on Santa Fe and within arm’s reach of the Golden Triangle, Auraria Campus, Denver Health Medical Complex, and Downtown Denver. Built in 1882 as a church to help attract residents to the surrounding neighborhood, the corner-located building has served West Denver for more than a century.
Two floors are divided into eight private office/creative units that can be used jointly or separately and are finished with new, bright maple hardwood flooring, all-building daylight-balanced LED lighting, and unimpeded window light from all directions. The ground level is an open floor-plan with polished concrete surrounded by a bank of high windows and tall concrete-beamed ceilings. It also includes a commercial kitchen ready for tenant build-out. The main and lower floors are ADA accessible by ramp or platform lift and include compliant bathrooms, drinking fountains, passages, doorways, and hardware.






At-a-Glance
*
At-a-Glance *
The Building
Building Type: Office/Studios
Year Built: 1882 & 1923
Year Renovated: 2024
Height: Three Stories
Size: 10,440 SF
Floor Size: 2,500 SF
Unit Size: 330-7,500SF, joint or separate
Parking: 10 Designated Fenced Spaces with Additional Surface Space Available
Individual Unit Rates:
Main Level Units
#107 -155 sf -$725/mo
#108 -410 sf -$1875/mo
#109 -380 sf -$1700/mo
#110-111 -395 sf -$1950/mo
Upper Level Units
#201 -400 sf -$1700/mo
#202 -415 sf -$1600/mo
#203 -375 sf -$1550/mo
#204 -330 sf -$1400/mo
Available Spaces
Lower Level
2,945 SF
Open floor plan
Polished concrete surrounded by high windows and LED lighting
ADA-accessible by inclined platform lift
Commercial kitchen for tenant build-out
Two bathrooms and storage, ADA accessible
Main Level
2,500 gross SF including smaller divisible units ranging from 155-410 SF
Bright, new maple hardwood flooring throughout
All LED lighting with tall, new windows surrounding three sides
Offices are intuitive as both separate and joint spaces.
ADA-accessible by wheelchair ramp
Three bathrooms, ADA accessible
Top Level
2,500 gross SF including smaller divisible units ranging from 330-415 SF
Bright, new maple hardwood flooring throughout
All LED lighting with tall, new windows surrounding three sides
Offices are intuitive as both separate and joint spaces.
Two bathrooms, including shower facilities
Exterior: New hail-warranted roofing and flat rooftop coating, landscaped with native, low-water plants suited for Colorado’s front range including seating around each flower planter.
Signage: Existing corner signage available on 9th and Galapago, exterior directory, and at office entrances as-needed.
Other: Rooftop HVAC units have begun being upgraded to more efficient heat-pump units with two of the six units expected to be replaced in 2025.
Lease Terms
$30-31.53/SF/YR
Lease rates include property expenses, building services for common areas, and utilities
3-10 year term
Available immediately
Units are fully built-out
Open to additional tenant-managed finishes
Come & See.
Interested in leasing? Come take a tour.


